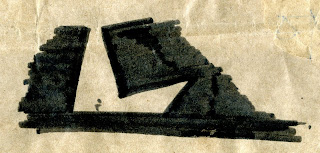Historic courthouses such as the Brussels Court House in Belgium (1883) are over scaled classical buildings that dominate their surroundings.
The Newcastle Law Courts (1900) also have a classical design that has been brought down to a more human scale. The building is not as imposing as the Brussels courthouse, but maintains is civic identity with its classical architecture.
More recent law courts have stepped away from their authoritative symbol of law and justice and brought the idea of transparency and equality of the law into court design.
The Arezzo law courts in Italy (2007) show an artistic structure that floods the court rooms with natural light.
The design of the court rooms themselves do not define hierarchy or authority making it a less threatening environment.
The evolution of the modern courthouse is a reflection of our society and the changing roles of the law court within it.
In Australia, the Parramatta Trial Courts (2008) by Lyons, have defined the new bench mark for law court design. The complex circulation requirements and incorporated technologies as well as the public, private and shared spaces have been designed and furnished specifically for each user group.


































